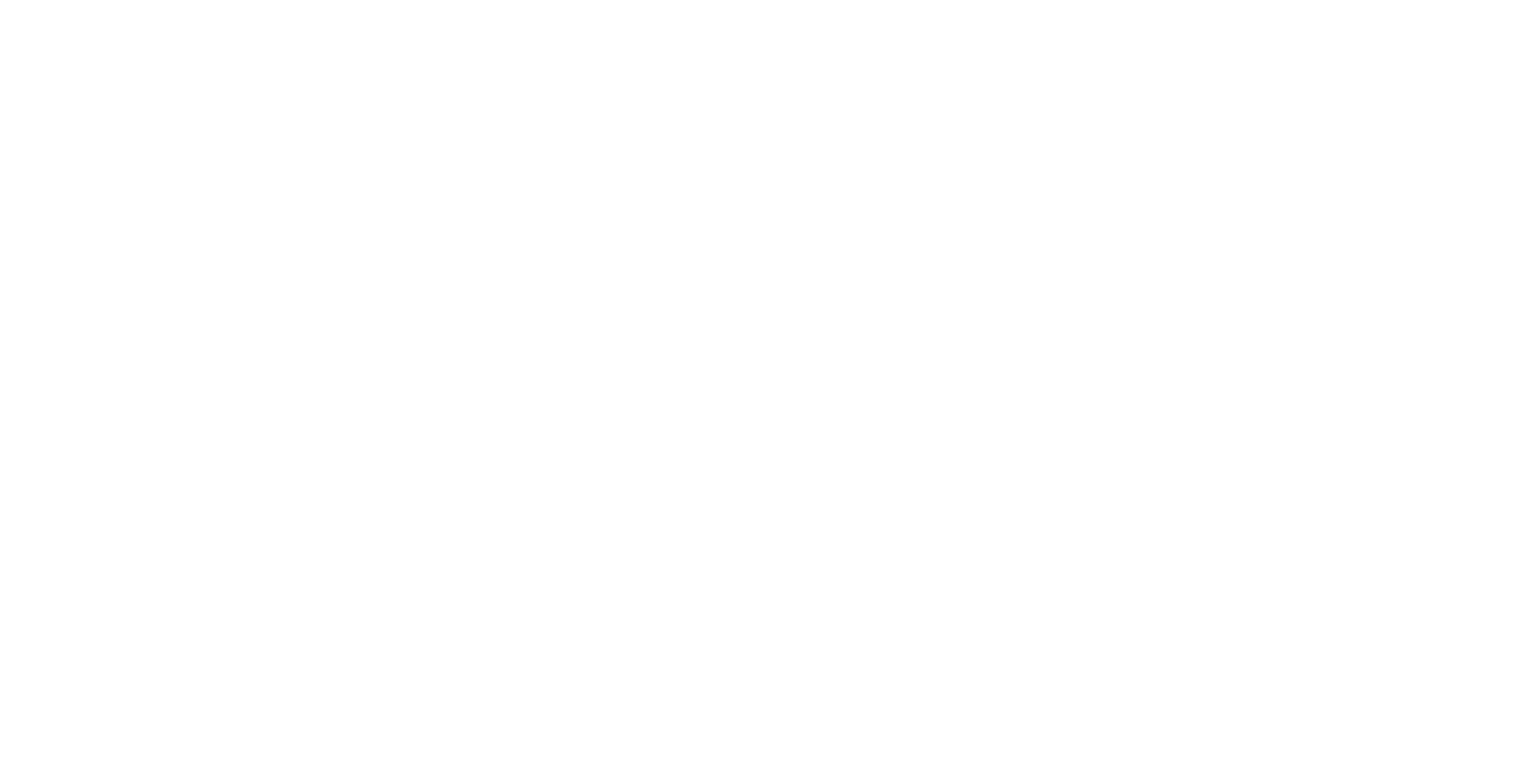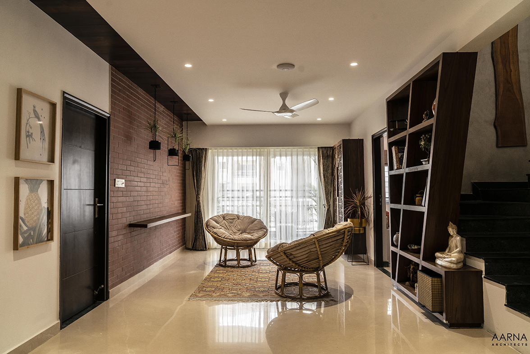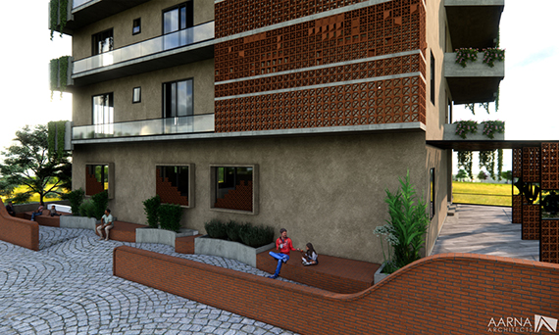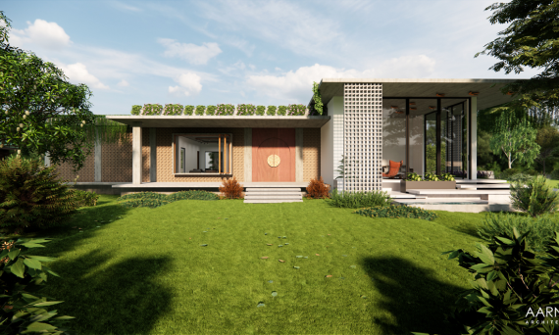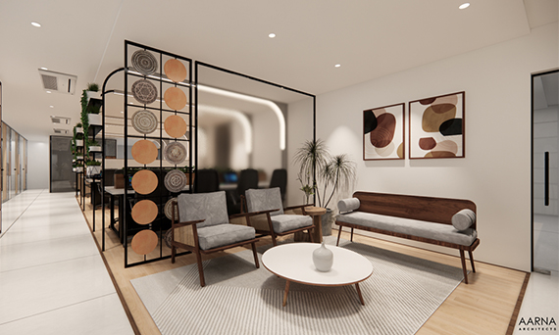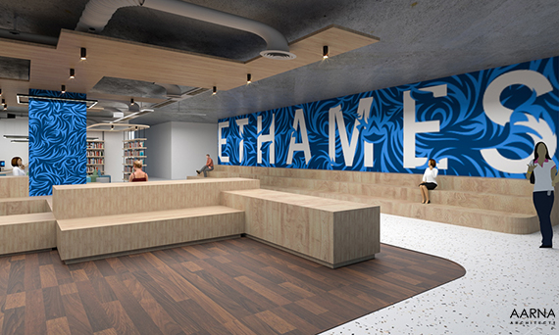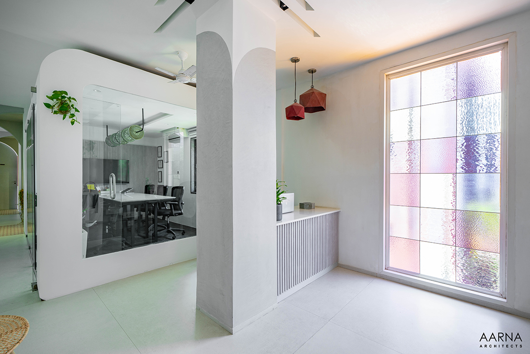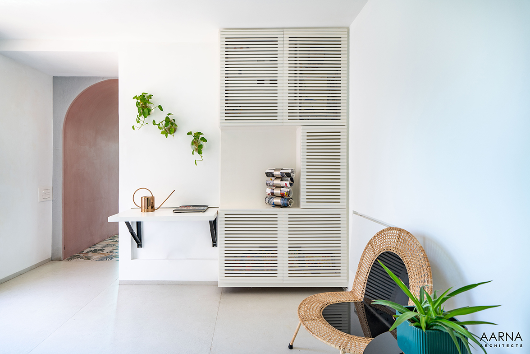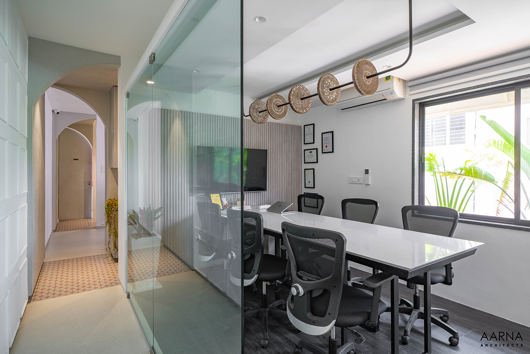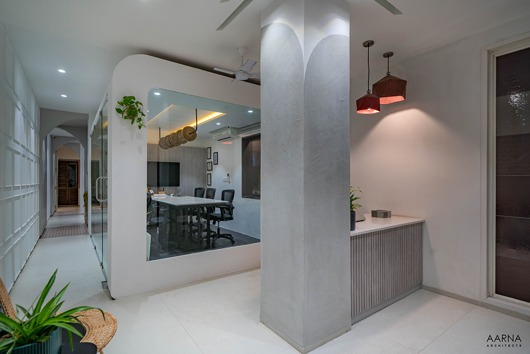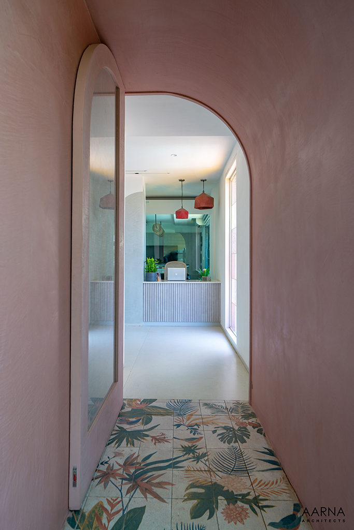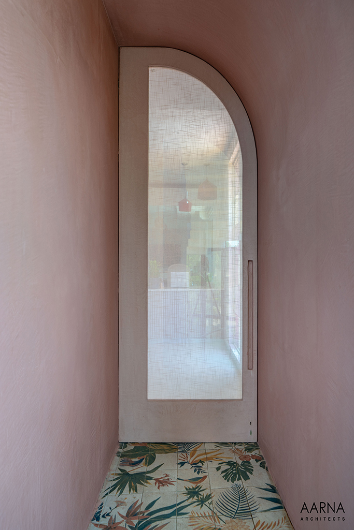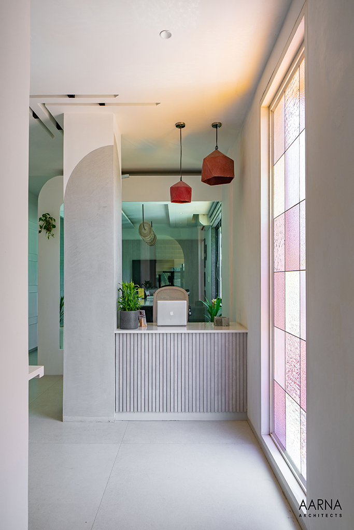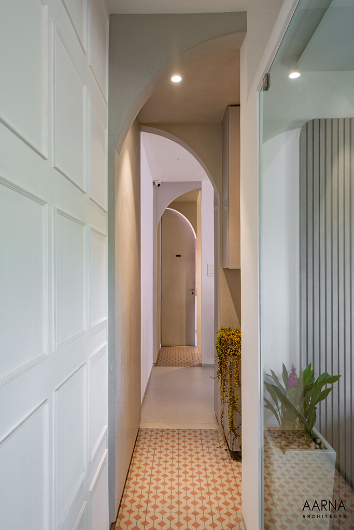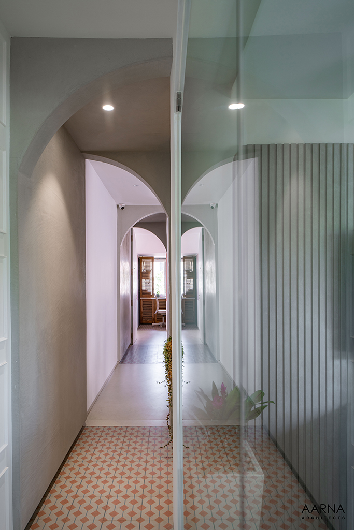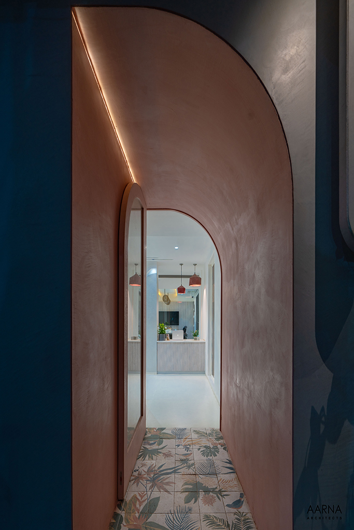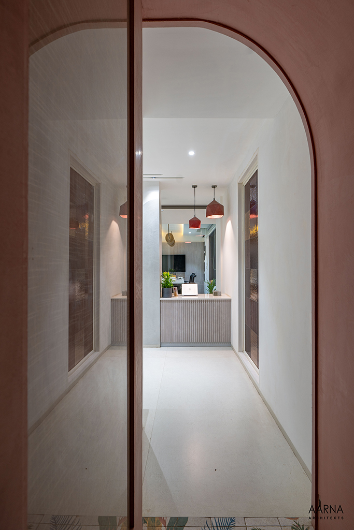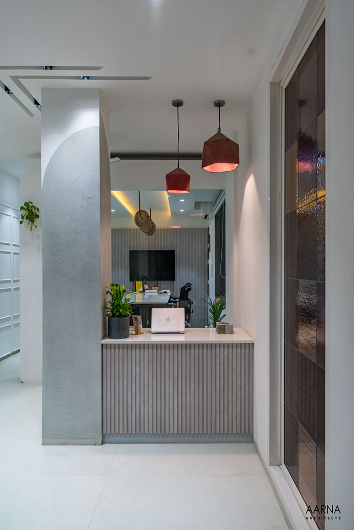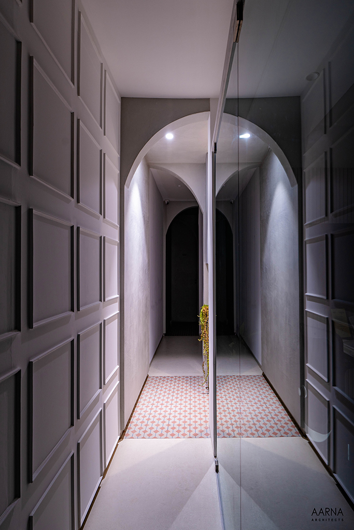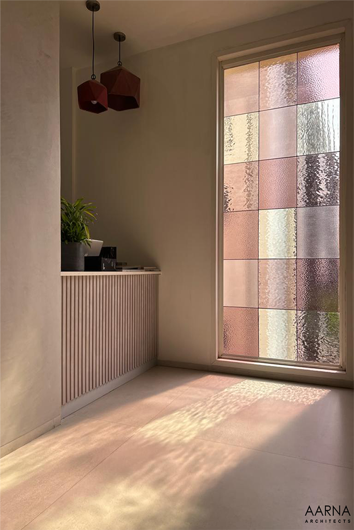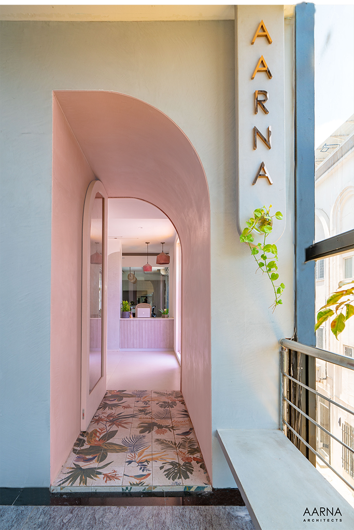
THE ATELIER – Architecture Design Studio, Hyderabad.
THE ATELIER - Architecture Design Studio, Hyderabad.
Context – “Small is beautiful“ are the thoughts that rang in our mind, when we visited and subsequently set out to design 700 Square feet of a rectangular train bogie-like linear space to host “The Atelier”.
The Atelier is carved out on the west side of a larger floor slab on the second level of a multi-storied commercial building on a prime road in Hyderabad.
It was essential that the Atelier, should work, feel and appear beautiful during the day as under artificial illumination.
Read more
Context – “Small is beautiful“ are the thoughts that rang in our mind, when we visited and subsequently set out to design 700 Square feet of a rectangular train bogie-like linear space to host “The Atelier”.
The Atelier is carved out on the west side of a larger floor slab on the second level of a multi-storied commercial building on a prime road in Hyderabad.
It was essential that the Atelier, should work, feel and appear beautiful during the day as under artificial illumination.
The outcome of the Atelier had to reflect our beliefs and what we bring out in our projects, i.e. balanced on the pillars of simplicity, exclusivity, sustainability, and functional aesthetics.
“Small is beautiful ” are the words that rang in our minds when we set out to design 700 square feet of a rectangular train bogie-like space to host our Atelier. This space is carved out on the west side of a larger floor slab on the 1st floor of a commercial building in Hyderabad.
Work and leisure are complementary parts of the same living process and cannot be separated without destroying the joy of work and the bliss of leisure.
Overcoming reconciling opposites in designing and blending a professional space to feel and act like a personal space had this divergent problem which has limited solutions in the ordinary sense of the word.
Design Intent –
The outcome of the design studio had to reflect our beliefs and what we intend to bring out in our projects, i.e. “Functional Aesthetics”,
Thought Process intended and directed us to break the monotony of the narrow linear spaces through profound geometry with the natural effect of light and shade through caustic refraction, vibrant patterns, textures and forms to create interest and drama. Subsequently, our concept evolved ensuring space optimization, while creating architectural illusions of volume, larger than physically available.
With the design Intention to cater to the demands of now and the future. We created subtle demarcations of spaces while maintaining the elegant design language.
It was essential that the space should work, feel and appear beautiful during the day under artificial illumination.

