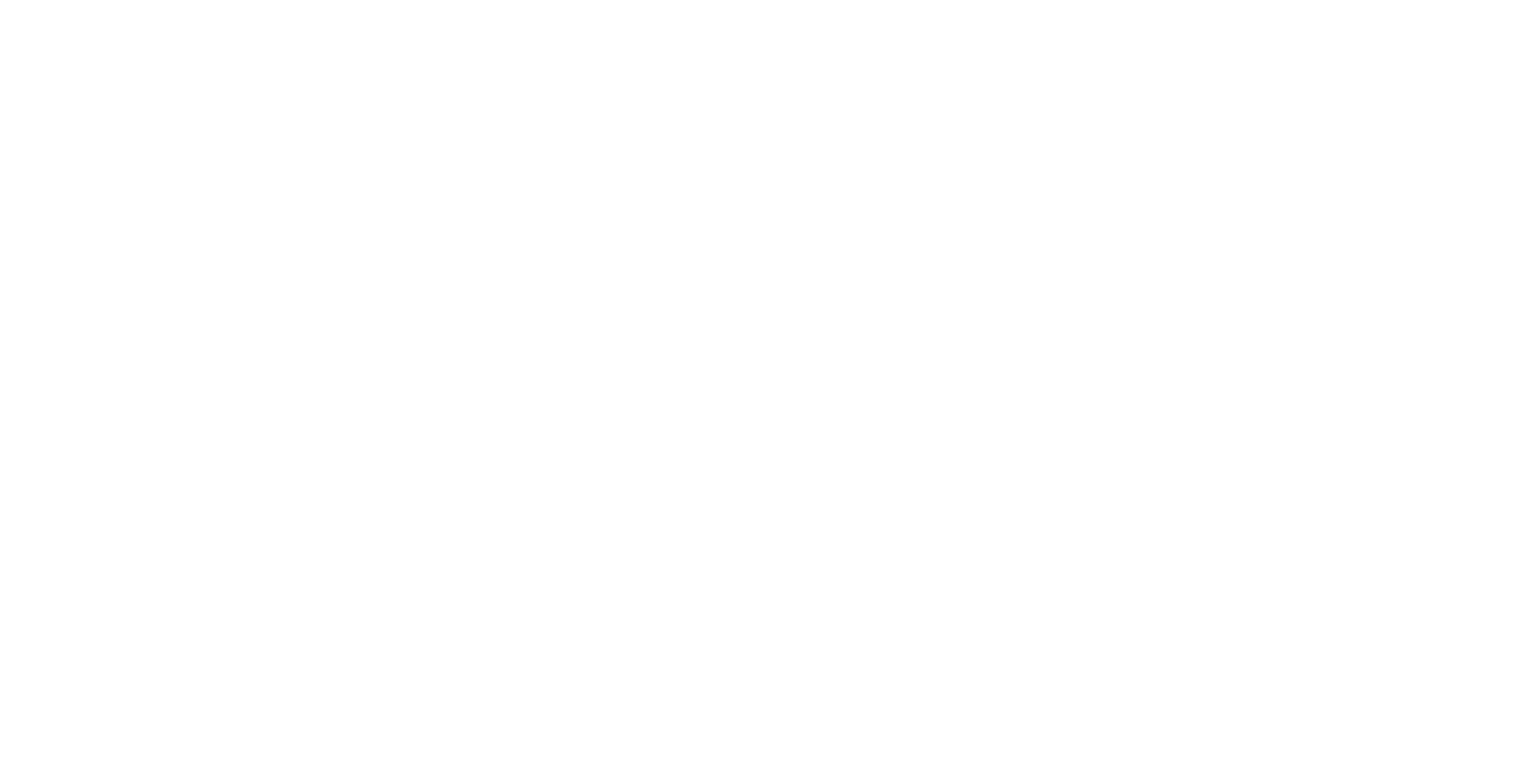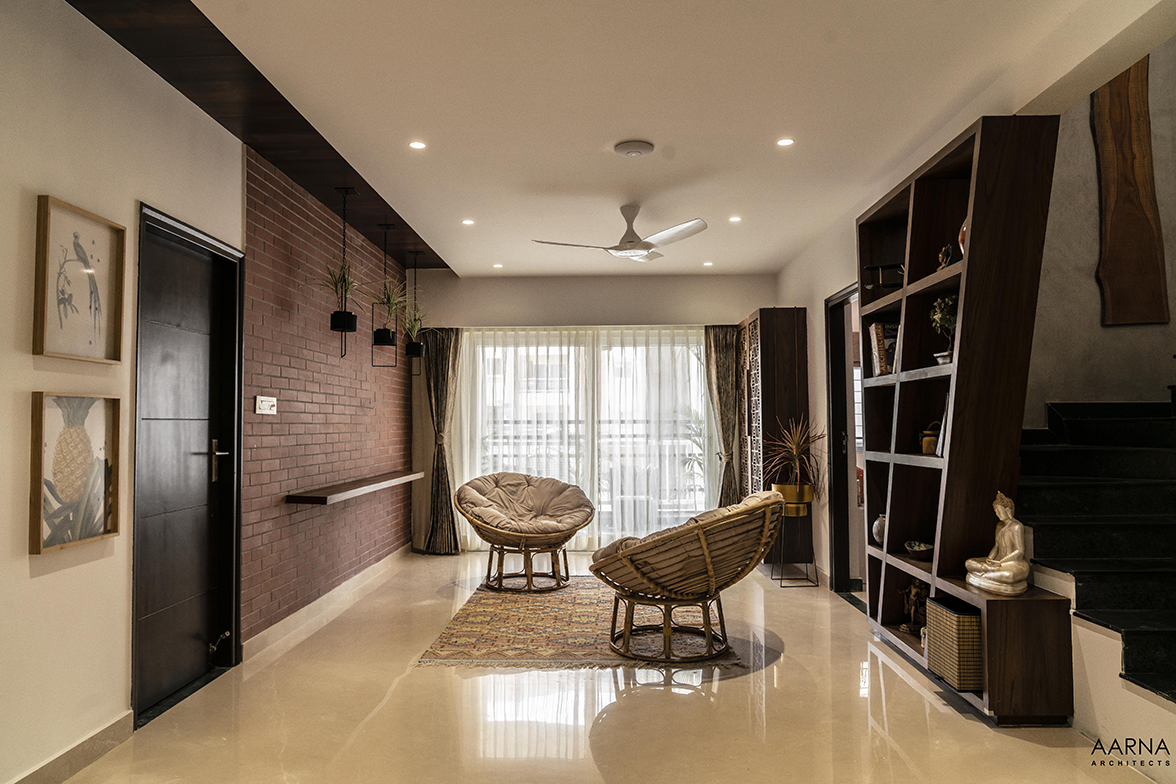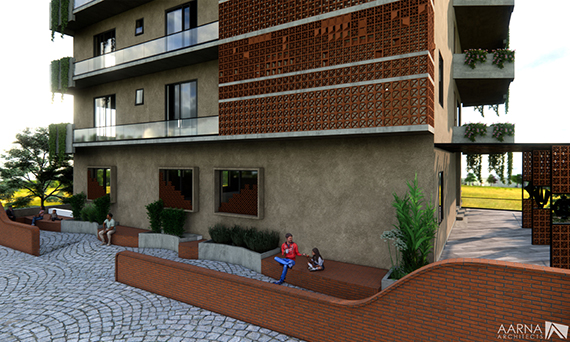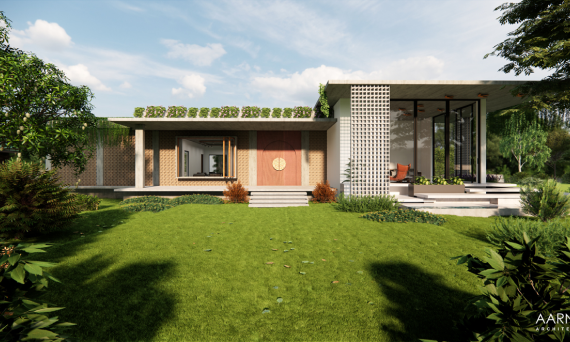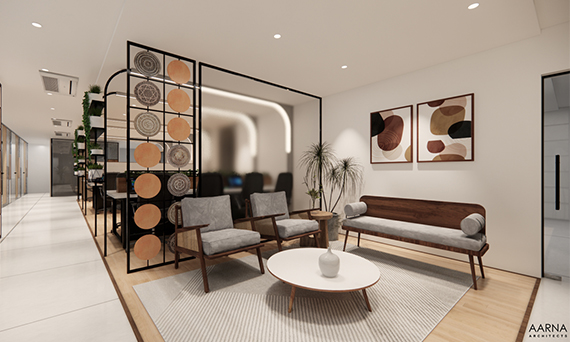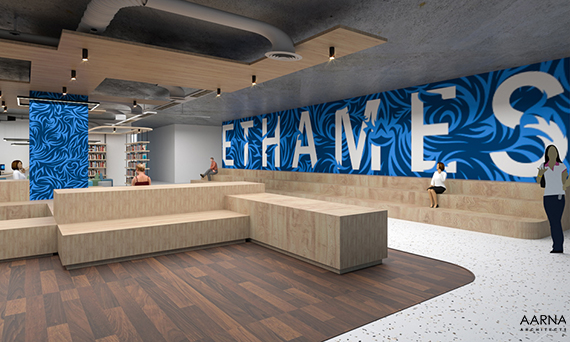
AIKYAM
“AIKYAM” At My-home Ankura, Hyderabad.
The home we were tasked to design, is a villa located in one of the fast developing peri-urban zone at Hyderabad. It is this premium developer’s large scale gated Villa community project, and they have left no stone un-turned to make this one of the most sought out developments in Hyderabad. Wide roads, cul-de-sacs, planted medians, avenues of large transplanted trees, multiple themed and manicured gardens and few large water bodies add to the other now common amenities in this premium community.
Read More
The home we were tasked to design, is a villa located in one of the fast developing peri-urban zone at Hyderabad. It is this premium developer’s large scale gated Villa community project, and they have left no stone un-turned to make this one of the most sought out developments in Hyderabad. Wide roads, cul-de-sacs, planted medians, avenues of large transplanted trees, multiple themed and manicured gardens and few large water bodies add to the other now common amenities in this premium community.
Our task to ensure the continuity of this opulence, while customizing our spatial design to individually suit our client’s personalities has led our design interventions to bring about evocative interpretations by ensuring inter-generational, intra-generational and intra-species equity while being conceptually elegant, exclusive, luxurious and aesthetically functional.
When you arrive at the entrance door, you are greeted by a double-height space that has a large window bringing in daylight into the ground and first floor. Here, we have introduced a gold finish chandelier which adorns the space bringing in the essence of luxury as one enters.
The layout was such that a single flight of stairs cuts right across, dividing the home into east and west zones.
The orientation aligned my thoughts in a certain direction, which in addition to taking the clients requirements considered the idea of day-light exchange from the east and west based on the diurnal variations.
An informal seating by the entrance indoors, creates an aesthetic space for one to settle down and experience the play of natural elements. Here, we introduced a partition railing in gold finish continuing the luxury feel introduced by the chandelier. The railing hosts an art made in-situ, depicting continuity and infinity through a school of fish moving in circular pattern. The railing subtly demarcates the formal living without hindering the passage of day-light. The formal living is elevated by a unique ceiling design pattern that continues through the dining making the space look large and voluminous. There is the play of light on the ceiling patterns which creates interest while bringing together visually, two functional spaces. The formal living and the dining are spatially demarcated by the presence of a swing whose direction is reversible. The swing adds to the hosting capacity and aesthetics of either spaces, while serving as informal moving-breather element in the formal living. The dining continues the elegance experienced through the various spaces, by having its own exclusive and classy ceiling lighting elements customized to elevate the experience and aesthetics of this space in harmony with its unique ceiling design. A pop of colour is introduced in this space by the side of the lighting curio cabinet. A customized mirror under the stairs is a purposeful intervention introduced to make the dining look larger and wider. The kitchen is elegant with durability and functionality as its core, while continuing to have the similar language as the rest of the house. The walls adjoining the stairs have been treated with a texture that has fine gold pigments, which offers an experience to anyone using the stairs. The colour palette and aesthetics is thought out to ensure that the stairs appear wider than they are actually. As one reaches the first floor, the family living has gentle light seeping in. This floor creates a sense of calm, enhanced privacy and serenity through our design intervention which allows the residents moments of escape and also togetherness. Our design brings in plenty of textural elements, creating spatial and sensorial experiences, such as the sandstone cladding, stone on the statement wall, coffee and center tables, art in stone and wood to name a few. The client required a Pooja room on the first floor in addition to a family TV space. To ensure that we continue bringing in daylight from the double height window uninterrupted, we conceptualized the Pooja room in glass with lattice-grid door shutters and wooden elements that breathe through the space. The Pooja room delivers gentle light from the double-height space bringing in surrealism into this volume. The pooja ceiling has hand painted art of floral imagery, which is unique and focal, while also visible from the TV space and the entrance at the ground level. Sandstone framed on the wall acts as a rustic-elegant and ethnic element in this space, flanked by indoor plantation of varying heights, overlooking the double height space. This creates a subtle corner adding aesthetics and visual delight. The son’s bedroom, was to be shared by the family’s most loved member, who is 4-legged. Here, we designed to make sure the shelving was done such that it doesn’t touch the floor or give easy access to the little fellow to pick anything he may find interesting. This space is intended to be the son’s (a young adult) own cocoon in the house, whose aesthetics and appeal are articulated through the palette used which is dear to him, while the textures are brought out in modern concrete cladding creating an eclectic essence. Other aspects in this space in particular and the home in general including the heights and kinds of furniture, places for the 4 legged family member to rest or wander around have been designed ensuring inter-generational, intra-generational and intra-species equity.
The Master bedroom, brings the exclusive and luxurious appeal, with a common language in terms of palette, materials and hand painted art enveloping the space. The subtle treatments for the surfaces with passive lighting elevates the spatial and sensorial experience of the users. A conceptualized and hand painted floral art in-situ decorates the bed backing and shutters, with the palette of the rest of the space complementing it, breathing a sense of balance. Customized, theme suiting luminaires add to the exclusivity of this space, with matching soft furnishings which complete the luxury quotient. The guest room, Is simple while having a charm and elegance of its own, completed by the wainscoting emphasized by floral wallpaper and a customized unique luminaire which sets this room apart from the ordinary. The home theatre was required to double up as an entertainment space. A bar is created at the corner made of exotic granite, while the shelving with passive, ambient, mood lighting and lighting luminaires add to the aesthetics. Suitable and quirky furniture in line with the over-all design language intersperse this space, while a stainless steel balloon wall art serves as a sculpture adding a pop of bling along with the gold finished lighting in the ceiling.

