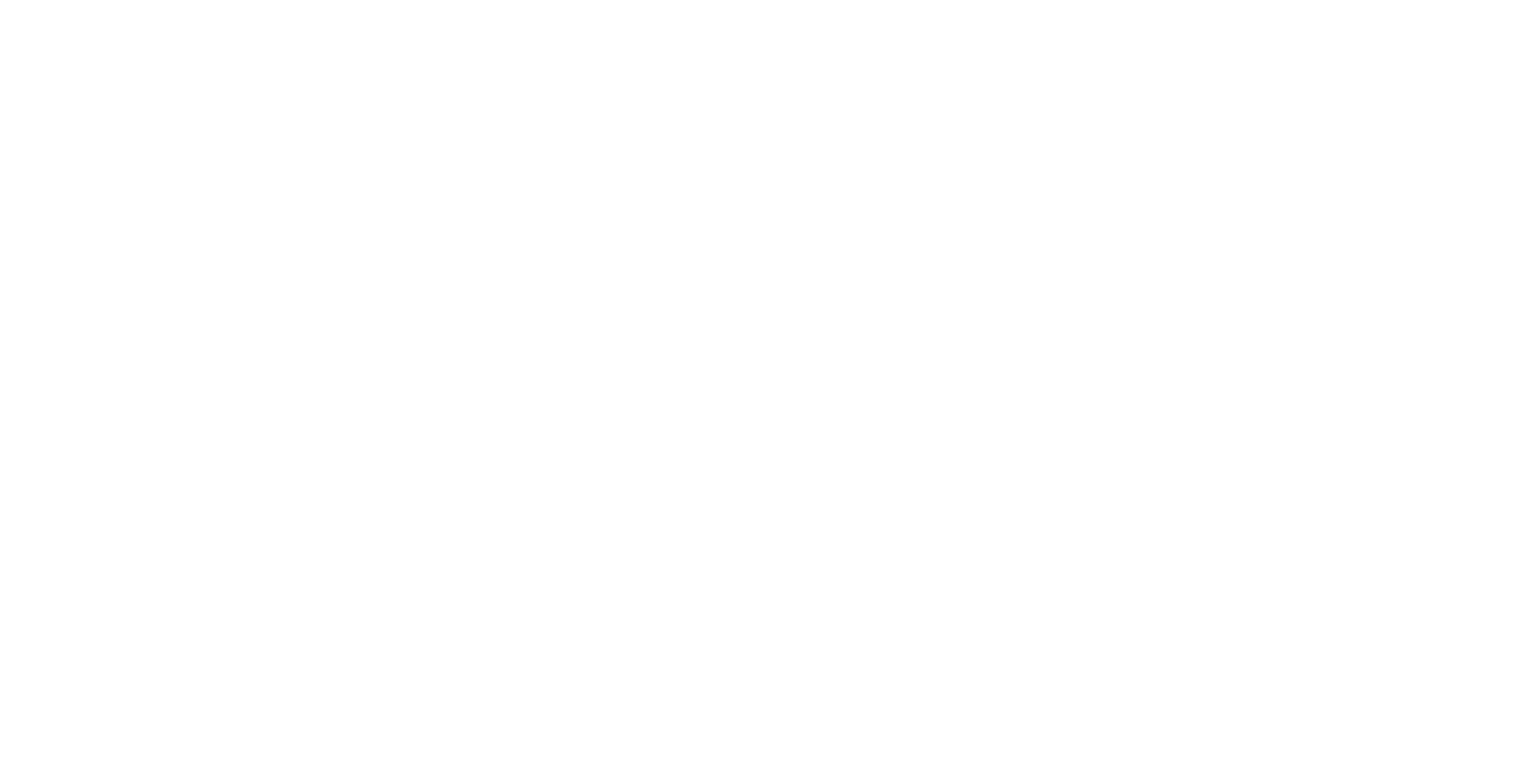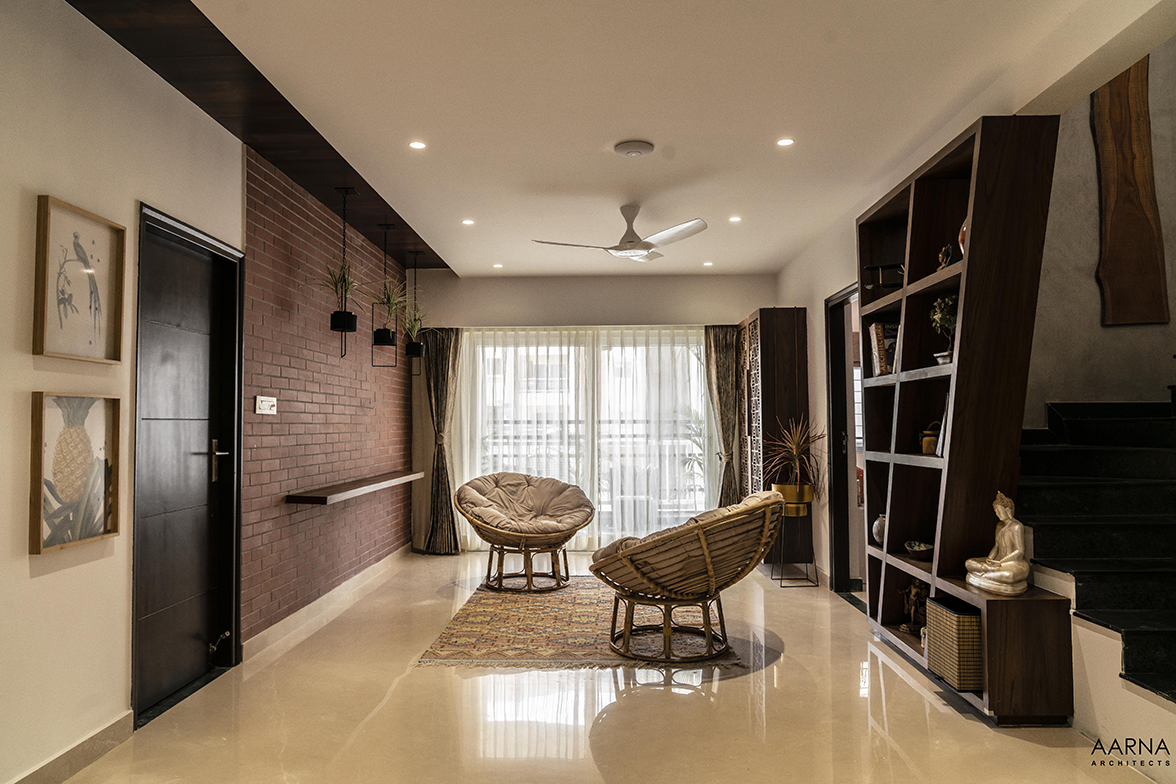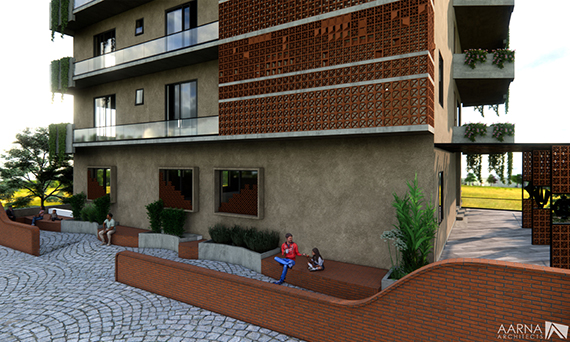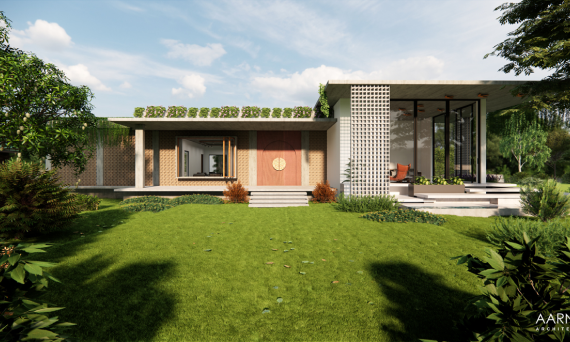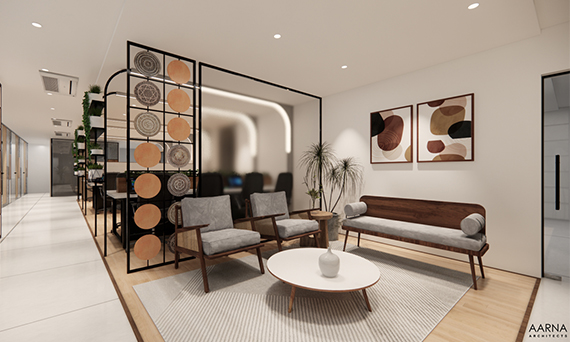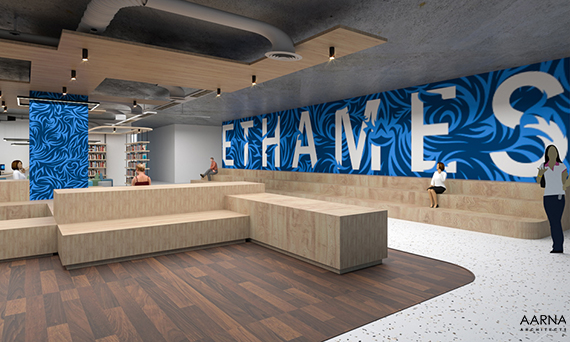
ELEMMENTZ, Hyderabad.
ELEMMENTZ, Hyderabad.
DESIGN BRIEF –
Our client a modular kitchen, wardrobe & furniture manufacturer wanted a showroom to display his products in a 3500 Sqft space located on the 1st floor of a commercial complex.
THOUGHT PROCESS –
“The regular way of displaying any product by non-engaging samples does no justice to the customer who wants to buy or our client who wants to sell”. Usually, the samples of available finishes like laminates, veneers, etc. are in small 9 square-inch sizes in catalogues. This does not give the customer/homeowner the optimum look and feel of the material.
Read More
DESIGN BRIEF –
Our client a modular kitchen, wardrobe & furniture manufacturer wanted a showroom to display his products in a 3500 Sqft space located on the 1st floor of a commercial complex.
THOUGHT PROCESS –
“The regular way of displaying any product by non-engaging samples does no justice to the customer who wants to buy or our client who wants to sell”. Usually, the samples of available finishes like laminates, veneers, etc. are in small 9 square-inch sizes in catalogues. This does not give the customer/homeowner the optimum look and feel of the material.
DESIGN INTENT –
To create an immersive experience center, which ensures customers a holistic engagement with the products and services offered. We conceptualized and detailed 9 exhibits i.e., 3 kitchens, a living space, a dining, a bar area, a bedroom, a walk-in wardrobe, and a wardrobe area, all of them manufactured to our design specifications.
Inspired by Origami, the central corridor is treated with a ceiling made of demountable panels that travel from the entrance to the director’s cabins.
We detailed out panels of not less than 4 square feet in varying refined shapes and sizes as an integral part of the design.
Dynamism is expressed and instilled in these panels as they are demountable by a simple nut and bolt mechanism.
With newer finishes coming up in the market at a rapid pace, our clients have the flexibility to showcase them while the concept and backbone of the entire space remain constant. The space can metamorphosis in a day.
The material palette ensures a comprehensive experience. We worked with
artists and artisans to create handmade furniture, hand-painted canvas of a mandala, and wooden textile printing blocks from Rajasthan curated as ceiling lights all of which we have integrated here despite this space being a modular products center, as a home needs to be a harmonic balance between modular and non-modular elements.

